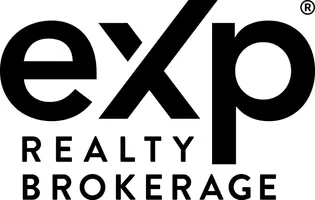
10 Mack AVE #Main floor Toronto E04, ON M1L 1L9
3 Beds
3 Baths
UPDATED:
Key Details
Property Type Single Family Home
Sub Type Detached
Listing Status Active
Purchase Type For Rent
Approx. Sqft 1500-2000
Subdivision Clairlea-Birchmount
MLS Listing ID E12484792
Style 2-Storey
Bedrooms 3
Property Sub-Type Detached
Property Description
Location
State ON
County Toronto
Community Clairlea-Birchmount
Area Toronto
Rooms
Basement Apartment, Finished with Walk-Out
Kitchen 1
Interior
Interior Features Primary Bedroom - Main Floor
Cooling Central Air
Fireplaces Number 1
Fireplaces Type Electric, Family Room, Fireplace Insert
Inclusions 2 Car parking Drive way
Laundry Electric Dryer Hookup, Ensuite, Laundry Closet, Washer Hookup
Exterior
Parking Features Attached
Pool None
View Clear
Roof Type Asphalt Shingle
Total Parking Spaces 2
Building
Building Age 0-5
Foundation Concrete
Others
ParcelsYN No
Virtual Tour https://sites.odyssey3d.ca/vd/119815066






