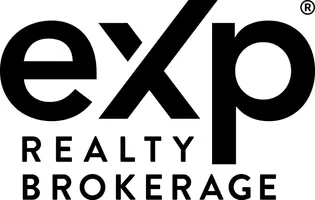$625,000
$649,900
3.8%For more information regarding the value of a property, please contact us for a free consultation.
3975 Grand Park DR #4004 Mississauga, ON L5B 4M6
2 Beds
2 Baths
Key Details
Sold Price $625,000
Property Type Condo
Sub Type Condo Apartment
Listing Status Sold
Purchase Type For Sale
Approx. Sqft 1000-1199
Subdivision City Centre
MLS Listing ID W12389488
Sold Date 11/07/25
Style Apartment
Bedrooms 2
HOA Fees $760
Annual Tax Amount $4,384
Tax Year 2025
Property Sub-Type Condo Apartment
Property Description
*View Virtual Tour*Welcome to a prestigious condo residence in the heart of Mississauga's vibrant City Centre! This spacious 2+1bedroom, 2-bath suite an open-concept living space with breathtaking southwest views. The bright living and dining areas feature floor-to-ceiling windows and laminate flooring throughout, creating a warm and inviting atmosphere. The modern chefs kitchen boasts quartz countertops, stainless steel appliances, and a sleek backsplash, perfect for everyday living and entertaining. The primary bedroom includes a 3-piece ensuite bath, while the second bedroom and enclosed den provide versatile options for guests, a home office, or a study. Enjoy the outdoors from your large open balcony, overlooking the skyline and lake. Additional conveniences include ensuite laundry, an owned locker, and one underground parking space. Residents of Grand Park enjoy resort-style amenities, including a fitness centre, indoor pool, party room, rooftop terrace, and 24-hour concierge. Located steps from Square One, Sheridan College, Celebration Square, parks, restaurants, transit, and major highways, this is downtown Mississauga living at its best!
Location
State ON
County Peel
Community City Centre
Area Peel
Rooms
Family Room No
Basement None
Main Level Bedrooms 1
Kitchen 1
Interior
Interior Features Carpet Free
Cooling Central Air
Laundry Ensuite
Exterior
Parking Features Underground
Garage Spaces 1.0
Exposure South West
Total Parking Spaces 1
Balcony Open
Building
Building Age 6-10
Locker Owned
Others
Senior Community Yes
Pets Allowed Yes-with Restrictions
ParcelsYN No
Read Less
Want to know what your home might be worth? Contact us for a FREE valuation!

Our team is ready to help you sell your home for the highest possible price ASAP






