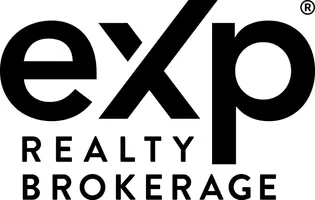$1,010,000
$1,089,900
7.3%For more information regarding the value of a property, please contact us for a free consultation.
102 Hialeah CRES Whitby, ON L1N 6R1
6 Beds
4 Baths
Key Details
Sold Price $1,010,000
Property Type Single Family Home
Sub Type Detached
Listing Status Sold
Purchase Type For Sale
Approx. Sqft 2500-3000
Subdivision Blue Grass Meadows
MLS Listing ID E12445335
Sold Date 11/05/25
Style 2-Storey
Bedrooms 6
Annual Tax Amount $7,659
Tax Year 2025
Property Sub-Type Detached
Property Description
This one of a kind property is located in the sought-after Blue Grass Meadows area of Whitby. This spacious home checks all the boxes including a dream, ten foot kitchen island with outstanding ravine views, a kitchen walk out to a large wrap around deck and a family room with a cozy fire place. When coupled with the massive Primary Bedroom with a lounge and wood-burning fireplace and a Legal Basement Apartment with two separate entrances this home is a rare find. Over-sized double-car garage. Beautiful mature treed lot, with lots of space between the neighbouring homes and plenty of yard; the property is over 8000 square metres! Enjoy easy access to all amenities, yet it feels like you're in the country, as the home backs onto greenspace, a walking trail and you can hear the sound of crickets at night. Super-convenient location, close to schools, shopping, transit and recreation. Only 7 minutes drive to Hwy. 407 and 6 minutes to Hwy. 401. The legal basement apartment contains 2-bedrooms, a sunroom and walk-out and is currently Vacant; ready for your new Tenant or; if you choose, utilize the extra two bedrooms, sunroom and walkout for your family. The driveway has one parking spot for the apartment (5 parking spaces total). RECENT UPDATES include: Metal Roof (2019), wrap-around deck freshly painted (2025), new laminate flooring in the apartment (2025), and freshly painted areas, new new flooring on in living room, family room, foyer, stairs, and some bedrooms (October 2025), New Dishwasher (2025).
Location
State ON
County Durham
Community Blue Grass Meadows
Area Durham
Rooms
Family Room Yes
Basement Apartment, Finished with Walk-Out
Kitchen 2
Separate Den/Office 2
Interior
Interior Features Accessory Apartment, Water Heater Owned
Cooling Central Air
Fireplaces Number 3
Fireplaces Type Wood
Exterior
Exterior Feature Backs On Green Belt, Privacy, Porch
Parking Features Private Triple
Garage Spaces 2.0
Pool None
View Forest, Park/Greenbelt, Trees/Woods
Roof Type Metal
Lot Frontage 45.27
Lot Depth 113.37
Total Parking Spaces 5
Building
Building Age 31-50
Foundation Poured Concrete
Others
Senior Community Yes
Security Features Carbon Monoxide Detectors
ParcelsYN No
Read Less
Want to know what your home might be worth? Contact us for a FREE valuation!

Our team is ready to help you sell your home for the highest possible price ASAP






