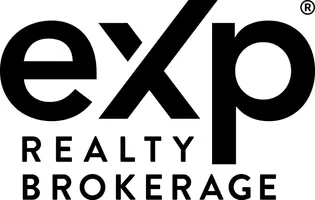REQUEST A TOUR If you would like to see this home without being there in person, select the "Virtual Tour" option and your agent will contact you to discuss available opportunities.
In-PersonVirtual Tour

$ 2,950
New
2495 Eglinton AVE W #404 Mississauga, ON L5M 2T2
2 Beds
2 Baths
UPDATED:
Key Details
Property Type Condo
Sub Type Condo Apartment
Listing Status Active
Purchase Type For Rent
Approx. Sqft 800-899
Subdivision Central Erin Mills
MLS Listing ID W12518354
Style Apartment
Bedrooms 2
Property Sub-Type Condo Apartment
Property Description
Live in style at Kindred by Daniels, a stunning brand-new 2-bedroom, 2-bathroom corner suite located in the vibrant heart of Erin Mills, Mississauga. 9' smooth ceilings, premium laminate flooring, and modern neutral finishes throughout. The sleek contemporary kitchen features built-in stainless steel appliances-fridge, stove, microwave, dishwasher-and a stacked washer and dryer for your convenience. The suite comes with one underground parking space and one locker. Enjoy an impressive range of building amenities, including a 24-hour concierge, fitness centre and yoga studio, co-working and boardroom spaces, party and games rooms, pet spa, outdoor terrace with BBQs and firepit, DIY/workshop, theatre room, and beautifully landscaped community gardens. Perfectly situated within walking distance to Erin Mills Town Centre, Credit Valley Hospital, University of Toronto, Mississauga, Sheridan College, parks , grocery stores, etc.
Location
State ON
County Peel
Community Central Erin Mills
Area Peel
Rooms
Basement None
Kitchen 1
Interior
Interior Features Auto Garage Door Remote
Cooling Central Air
Inclusions All existing appliances, window coverings, electrical light fixtures.
Laundry Ensuite
Exterior
Parking Features Underground
Garage Spaces 1.0
Exposure North
Total Parking Spaces 1
Balcony Terrace
Lited by RE/MAX COMMUNITY REALTY INC.






