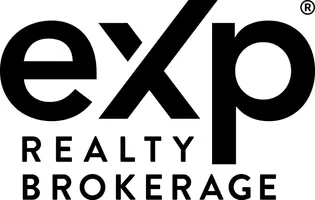
2 Davidson ST Whitby, ON L1P 1V7
3 Beds
4 Baths
UPDATED:
Key Details
Property Type Single Family Home
Sub Type Semi-Detached
Listing Status Active
Purchase Type For Sale
Approx. Sqft 1500-2000
Subdivision Williamsburg
MLS Listing ID E12514256
Style 2-Storey
Bedrooms 3
Annual Tax Amount $5,417
Tax Year 2024
Property Sub-Type Semi-Detached
Property Description
Location
State ON
County Durham
Community Williamsburg
Area Durham
Rooms
Basement Finished
Kitchen 1
Interior
Interior Features Auto Garage Door Remote, Carpet Free, Central Vacuum, Water Heater, Water Softener
Cooling Central Air
Fireplaces Type Electric
Inclusions Window Coverings, Bbq Gas Line, All Light, Elec. Outlet In Garage Finished For Evehicle, Cvac, Shed, Crawl Space For Storage, Roof (2018), Water Softener Owned
Exterior
Exterior Feature Deck, Lawn Sprinkler System, Privacy
Parking Features Attached
Garage Spaces 1.0
Pool None
Roof Type Shingles
Total Parking Spaces 2
Building
Foundation Poured Concrete






