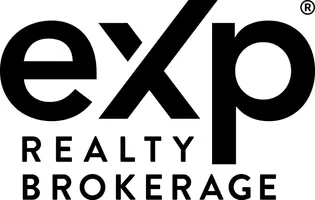
GET MORE INFORMATION
We respect your privacy! Your information WILL NOT BE SHARED, SOLD, or RENTED to anyone, for any reason outside the course of normal real estate exchange. By submitting, you agree to our Terms of Use and Privacy Policy.
$ 829,900
$ 829,900
Est. payment /mo
Sold on 11/06/2025
211 Hardcastle DR Cambridge, ON N1S 0A8
3 Beds
4 Baths
UPDATED:
Key Details
Sold Price $829,900
Property Type Single Family Home
Sub Type Detached
Listing Status Sold
Purchase Type For Sale
Approx. Sqft 1500-2000
MLS Listing ID X12484123
Sold Date 11/05/25
Style 2-Storey
Bedrooms 3
Annual Tax Amount $5,078
Tax Year 2025
Property Sub-Type Detached
Property Description
Welcome To 211 Hardcastle Drive! Located in the highly sought-after West Galt Community ofCambridge.This sun-drenched home features an open-concept main floor with powder room, large windows,and upgraded finishes throughout. The kitchen boasts stainless steel appliances, granitecountertops, a large island, and seamless flow into the dining and living areas - perfect forentertaining or cozy family evenings. Upstairs, discover a spacious primary suite completewith a walk-in closet and a private 4-piece ensuite. Two additional generously sized bedrooms,a second full bathroom, and upper-level family room providing functionality and endless livingspace. The private backyard Is tastefully landscaped - offering space for summer barbecues,gardening, or enjoying a book under the gazebo. The fully finished basement, completed in2017, offers a well thought out luxury design with potential for future living space. 1.5 car garage with ample storage space! Located minutes from parks, trails, top-rated schools, and Galt's Gaslight District, with quick access to Highway 401, this move-in ready home is ideal for commuters and families alike. Don't missyour opportunity to own in one of Cambridge's most vibrant and growing communities.
Location
State ON
County Waterloo
Area Waterloo
Rooms
Basement Finished
Kitchen 1
Interior
Interior Features Central Vacuum, ERV/HRV, Water Heater, Sump Pump, Water Softener, Water Treatment
Cooling Central Air
Fireplaces Type Electric, Living Room
Exterior
Exterior Feature Deck, Landscaped, Hot Tub
Parking Features Built-In
Garage Spaces 1.0
Pool None
Roof Type Shingles
Total Parking Spaces 3
Building
Foundation Poured Concrete
Lited by RIGHT AT HOME REALTY






